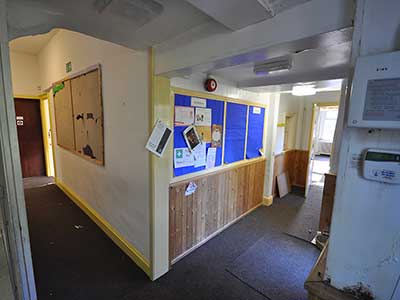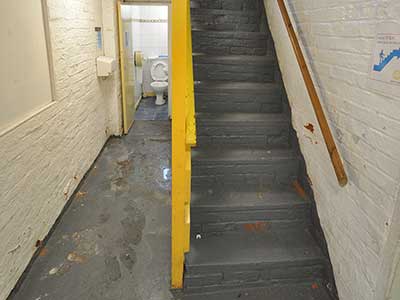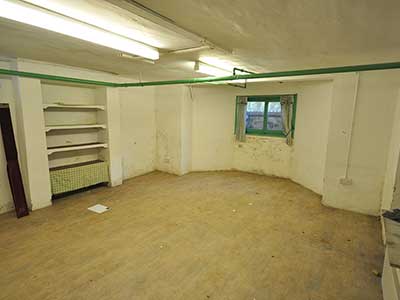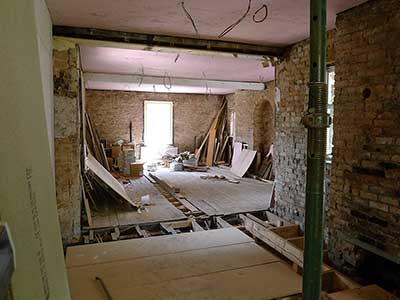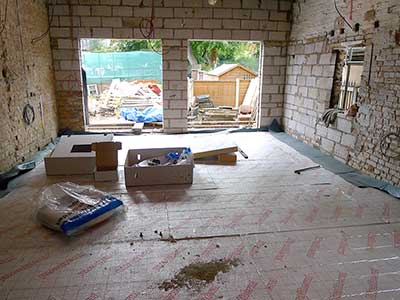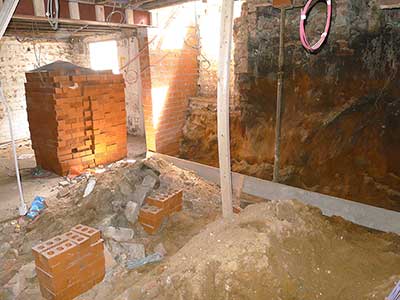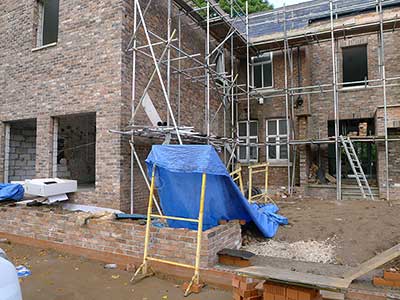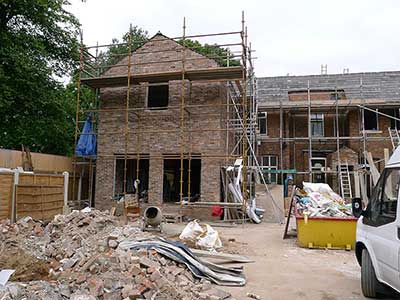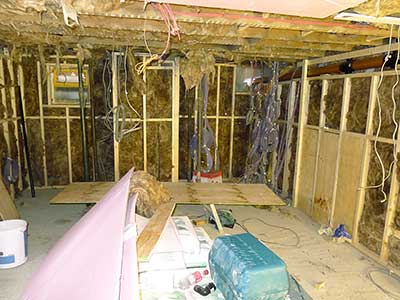In 2012, the school was able to realise a long held ambition to increase our premises and to unite the Reception classes with other Early Years pupils. This was a complex operation that started when the building formerly used by Bowdon Preparatory School became available to purchase.
Our vision was to have a bespoke Early Years Centre of Excellence, somewhere unique for our very youngest boys. Bank Place provided exactly that and we were able to design a building that was tailor made for boys from 2 to 5 years old.
The building was in an extremely poor state of repair. As well as significant structural problems, the pressing practical issue was the sheer number of rooms; there were 27 in all.
Led by APS Architect and Director Alan Hurst, the ambitious plan to transform the building started by excavating the Lower Ground floor to provide a large open dining area, staff room and large kitchen facilities. On the Ground floor, we removed walls to make one large PreSchool classroom running the full width of the building and making most use of the large bay windows onto Stamford Road. We also created a large room at the rear of the property that has allowed us to create a new year group for APS, welcoming two and three year olds into our Nursery setting.
Upstairs on the first floor we merged rooms again, this time to create two large Reception classrooms. We also designed a Conference Suite for hosting training courses, seminars and other meetings.
Bank Place was transformed over 18 months into a modern and airy school and opened in 2014.


